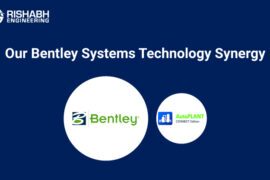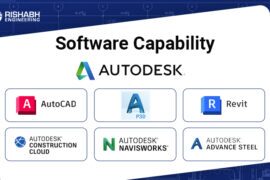Structural steel engineering is an essential component of consideration when developing industrial structures, bridges, and buildings. It requires deeper precision & efficiency to safe-guard the steel components from design & fabrication perspective. Autodesk’s Advance Steel has emerged as the top choice for engineers and designers, providing powerful tools to meet their engineering needs. In this article, we will delve into how the Rishabh Engineering team leverages Advance Steel, exploring its features, benefits, and overall capabilities.
3D Modeling With MicroStation For Superior Engineering Design
Precision, efficiency, and creativity are important success factors in the dynamic world of engineering design. Among the tools available, Bentley MicroStation enables engineers and designers to bring their ideas to life with extraordinary accuracy and variety. At Rishabh Engineering, our team uses the full capability of 3D modeling in MicroStation to generate top-tier engineering design packages, ensuring that projects meet and surpass customer expectations. This blog looks into how our team at Rishabh Engineering uses Microstation’s basic features, benefits, and real-world use cases.
Transforming 3D Modeling With Autodesk Inventor Software
Autodesk Inventor in the design engineering world helps with 3D mechanical design and simulation. Being a popular 3D Computer-Aided Design (CAD) software program, it removes the need to create physical prototypes by automating the entire workflow, from initial idea drawing to final design. This article will examine what makes 3D modeling in Inventor so powerful over other software. We’ll take a look at how Rishabh Engineering maximizes its features and why it’s such a popular tool among engineers and designers worldwide.
3D Plant Design And Modeling With Bentley AutoPLANT Modeler
Bentley’s AutoPLANT Modeler is a premier plant design software solution, offering excellent features that allow experts from various technical fields to complete difficult projects with precision and efficiency. This tool excels in intelligent 3D modeling and thorough data integration, delivering exceptional results on every project, whether mechanical engineers are refining piping systems or structural engineers are reinforcing industrial infrastructures.
BIM Using Revit Software for Maximizing Efficiency & Collaboration
Autodesk Revit transforms modern engineering design by changing how professionals develop, plan, and execute their projects. It provides a comprehensive set of tools to create intelligent 3D models, seamlessly integrate data, and view projects with accuracy and detail.
Utilizing Autodesk Navisworks For 3D Model Review
Navisworks is a powerful tool for piping design engineers, transforming how they work with 3D models. This software allows users to easily open, view, and combine 3D design models, offering a realistic look at plant layouts during the design phase. It enables engineers to navigate through virtual environments in real time, making it simple to coordinate, detect clashes, schedule projects, render images, and simulate construction.
2D Drafting and 3D Modeling in AutoCAD Software
Autodesk’s AutoCAD is one of the most established and extensively used CAD software solutions, it enables specialists in various industries to realize their creative concepts accurately and efficiently. AutoCAD excels at 2D drafting and 3D modeling, ensuring top-notch performance on every project, whether architects design urban landscapes or engineers improve infrastructure.
Plant Design & Engineering with AVEVA E3D
Technology is crucial in augmenting efficacy and output in dynamic engineering and design. In this era, AVEVA has emerged as the global leader in pioneering computer-aided design (CAD) techniques that support industrial innovation.
Revolutionize 3D Modeling with AutoDesk Software Specialization
Today AutoDesk is emerging as the leader in CAD and 3D modeling projects to meet the needs of modern-day engineering organizations. In this blog, we’ll look at the capabilities of AutoDesk’s 3D modeling software suite and look at real-life examples of how our Rishabh engineering utilizes this software suite to enhance engineering design capabilities.
Revolutionizing Plant Engineering with Hexagon Software Expertise
Modern-day engineers and designers continually strive to push the boundaries of innovation, seeking efficient and sustainable solutions. In this pursuit of engineering excellence, modeling software plays a pivotal role.









