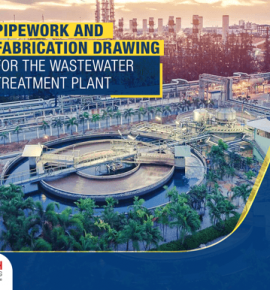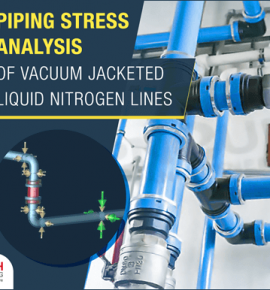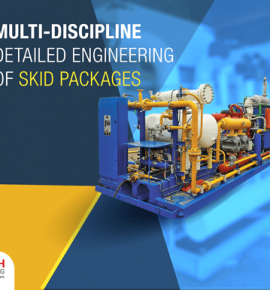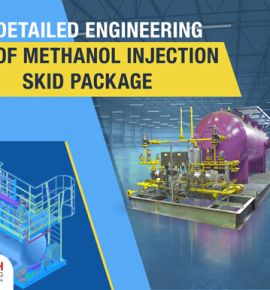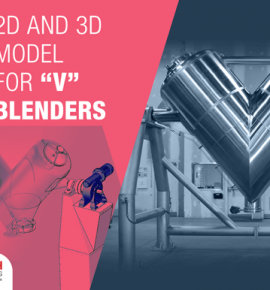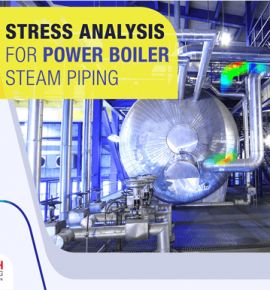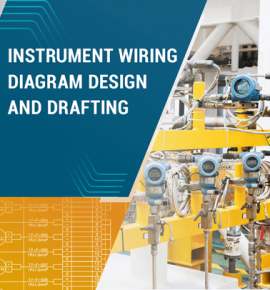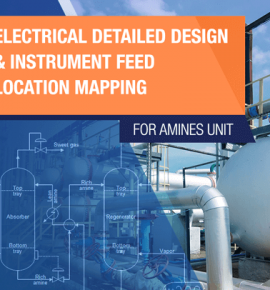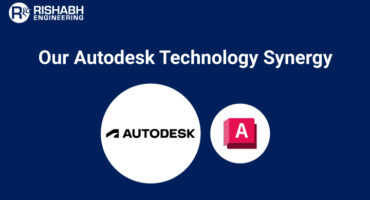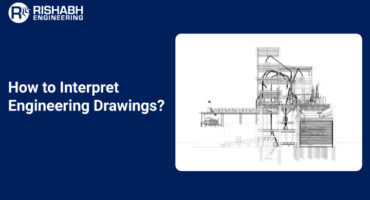US Toll-Free Phone
+1-877-747-4224
Our Recent Projects
Connect with us for all your engineering design needs
India Phone
+91 8511122697
Drop Us An Email
sales@rishabheng.com
Our Offices
USA, UK & India (Head office)
Ready to work with us? Tell us more
Our Recent Blogs
Autodesk's AutoCAD is one of the most established and extensively used CAD software solutions, it enables specialists in various industries to realize their creative concepts accurately and efficiently. AutoCAD excels at 2D drafting and 3D modeling, ensuring top-notch performance on every project, whether architects design urban landscapes or engineers improve infrastructure.
Mastering the art of interpreting engineering drawings is like accessing a treasure mine of knowledge; once you understand the foundations, the possibilities are limitless. Unlike models, which provide a visual depiction, engineering drawings dig into the intricacies, including dimensions, tolerances, finishes, and materials. These designs serve as blueprints for building, directing engineers through the complex production and assembly process.
In today's quickly changing industrial scene, process simulation, and design require greater precision and efficiency than ever before. For engineers & designers, it is vital to support how to optimize process operating conditions, reduce capital costs with accurate thermophysical data for equipment sizing, and drive process sustainability by managing utility costs and emissions to maximize value from plant assets.
