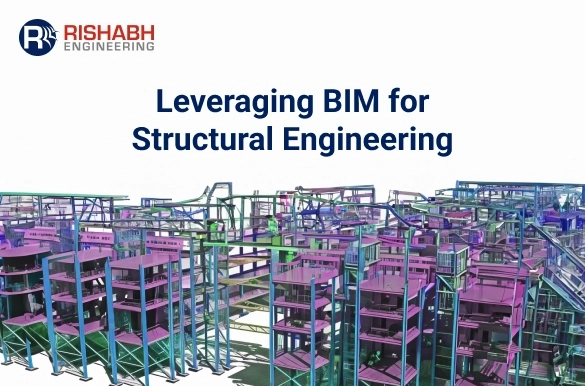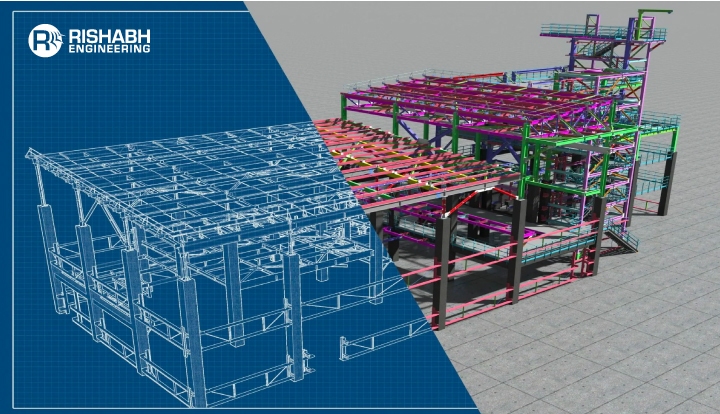
BIM in Structural Engineering For Design Accuracy & Efficiency
Structural engineering is crucial to industrial structures, regardless of the project’s size or complexity. It focuses on accuracy and precision to ensure the facility remains strong and lasts a long time. Building Information Modeling (BIM) helps fast-track the design process, enabling teams to produce better results with fewer errors. It is a collaborative process that integrates all aspects of the building project into one digital platform. By streamlining design workflows, improving collaboration, and increasing efficiency, it supports how structural engineers approach complex designs and large-scale construction projects.

In this article, we’ll examine the use of Building Information Modeling (BIM) in structural engineering, including its definition, significance, and impact on project results. In addition to discussing the main advantages of BIM, including improved design accuracy, improved teamwork, and expedited workflows, we will also discuss why it has become indispensable for structural engineering consultants. And, through use cases we will demonstrate the importance of BIM for structural engineering projects.
What is BIM in Structural Engineering?
It refers to a digital representation of the physical and functional characteristics of a building. In structural engineering, BIM goes beyond just creating a 3D model; it incorporates time, cost, and lifecycle management of the building, providing a detailed and holistic view of the structure and its components. It involves the creation of precise digital models that integrate various data inputs, including structural analysis, material specifications, fabrication details, and load calculations. Unlike traditional methods, which rely on 2D blueprints and static drawings, it uses 3D models that can be manipulated and updated in real-time.
Key features of building information modeling in structural engineering include:
- 3D Modeling: Structural engineers can create highly detailed and accurate buildings, ensuring a better understanding of the design.
- Data Integration: Every component, from beams to columns, is connected to real-time data that provides critical information, including material properties, dimensions, and structural load capacities.
- Clash Detection: Industry-aligned software could automatically identify design conflicts, such as a beam intersecting with electrical wiring, allowing for faster resolution.
Software tools commonly used in BIM for structural engineering include Revit, Tekla Structures, and STAAD Pro. These platforms allow engineers to create dynamic models that integrate with other design systems, providing real-time updates and reducing errors across the project team.
Role of BIM in Structural Engineering
By improving project efficiency, accuracy, and teamwork, BIM is transforming structural engineering. This is how it provides value:
- Fewer mistakes and rework: Due to misunderstandings and poor design, traditional construction frequently experiences delays and cost overruns. To address these problems, BIM provides a centralized model that facilitates improved project management. By identifying and addressing design flaws early on, structural engineers can save time and minimize the need for rework.
- Improved Team Collaboration: BIM unites all project participants, including suppliers, contractors, architects, and engineers, on a single platform. Among other things, it provides real-time updates on schedule modifications, material deliveries, and design modifications. This shared visibility facilitates better collaboration and maintains the project’s efficiency.
- Improved Design Quality: BIM allows engineers to explore multiple design options tailored to the site and project needs. These options aren’t just flexible, they’re also structurally sound and aligned with long-term performance goals.
- Saves Time Through Automation: Repetitive tasks like generating shop drawings or running structural analysis are automated in BIM. This frees up time for engineers and other stakeholders to focus on creativity and improving the overall design, rather than getting stuck in routine work.
- Facilitating Complex Structural Calculations and Simulations: Structural engineers often face complex challenges when designing large or unique structures. It enables them to run real-time simulations, perform load analysis, and calculate structural responses to different forces, such as wind, seismic activity, or thermal expansion. This leads to more efficient designs that meet both aesthetic and safety standards. By using BIM software like STAAD Pro for structural analysis, engineers can perform automated calculations on the model, ensuring the design complies with building codes and safety standards. Further, it also facilitates the evaluation of various design alternatives, allowing engineers to optimize structural integrity while minimizing material costs.
- Use of BIM in Construction Sequencing and Simulation: BIM also plays a critical role in construction sequencing, or the planning of construction activities in the correct order. Using BIM, project managers can create virtual simulations of the construction process, identifying potential delays and conflicts before they occur. This virtual construction model allows for better planning of labor, equipment, and material logistics, ultimately speeding up the construction process and reducing downtime.
- Cost Savings and Budget Management: One of the most significant advantages of BIM is its ability to reduce costs. By eliminating design errors, enhancing collaboration, and speeding up project timelines, BIM helps keep projects within budget. In addition, the use of BIM tools to optimize material selection and reduce waste leads to direct cost savings. For example, in a bridge project, the use of BIM to run simulations and analyze various material choices can result in significant cost savings by selecting more efficient and cost-effective materials. Furthermore, the detailed 3D models allow for more accurate estimations of labor and material costs, reducing the risk of budget overruns.
Why Should Structural Engineering Consulting Firms Adopt BIM?
BIM has become essential for structural engineering consultancies globally. With the highest accuracy and precision, it can manage multiple jobs simultaneously, from identifying project risks and resolving coordination issues to providing a real-world perspective. This groundwork enables smooth execution for projects from start to finish. And, by integrating BIM into their practice, they can:
- Expand their clientele and improve the services they provide.
- Enhance client trust and lower project risks.
- Produce designs of superior quality that last throughout time.
How BIM Benefits Structural Engineering Projects?
In structural engineering, BIM is not only about improving teamwork and expediting the process; it is also about improving project performance from beginning to end. BIM may significantly aid in the smooth execution of projects, from cost estimation to design.
- Precise pricing Estimates: BIM eases the burden on budgeting by offering thorough insights into the supply chain, material procurement, and pricing.
- Shorter Project Lead Times: Early identification of possible bottlenecks prior to important tasks minimizes construction-related interruptions.
- Better Construction Quality: Comprehensive plans and models lay the groundwork for sturdy and secure buildings.
- Increased Client Satisfaction: Comprehensive visualization aids in decision-making and enables stakeholders to guarantee the project’s timely completion. Increased client satisfaction may result from this.
- Real-Time Data Sharing and Version Control: In traditional project management, sharing updated drawings and designs can lead to confusion, especially when multiple versions of documents are in circulation. BIM resolves this by providing a central, cloud-based repository for all project data. This eliminates version control issues and ensures that every team member is working with the latest version of the model. This collaborative environment allows for immediate feedback and revisions, reducing delays and costly rework.
- Enhanced Coordination and Reduction of Design Conflicts: It also allows for clash detection, a feature that automatically identifies conflicts between structural elements, such as when a beam intersects with HVAC ductwork. By detecting clashes early in the design phase, it helps prevent costly redesigns during construction. These issues can be resolved virtually, allowing teams to collaborate on solutions before construction begins. For example, if the structural model indicates a potential conflict with the mechanical system, the mechanical engineer can modify the design accordingly. This proactive approach to conflict resolution improves the overall quality of the project and reduces the likelihood of issues during the construction phase.
How Rishabh Engineering Team Leverages BIM for Structural Engineering?
At Rishabh Engineering, we recognize BIM’s transformative power in structural engineering. By integrating this into our design and engineering processes, we ensure higher accuracy, better collaboration, and streamlined workflows, which ultimately lead to faster project delivery and reduced costs. It allows us to create detailed, data-rich 3D models that improve design precision and enable real-time updates, minimizing errors and enhancing communication among multidisciplinary teams.
Most importantly, it enables us to perform complex structural simulations, optimize designs for safety and efficiency, and offer innovative solutions tailored to each client’s specific needs. Whether working on high-rise buildings, infrastructure projects, or industrial plants, our team uses BIM to facilitate collaboration, reduce rework, and ensure projects are completed on time and within budget.
Discover how Rishabh Engineering leverages Autodesk Revit’s BIM capabilities to create intelligent 3D models, streamline collaboration, and enhance project outcomes through efficient design, data integration, and real-world application in structural engineering projects. And while precision and efficiency are vital in modern engineering. By using Trimble’s TEKLA and Connect platforms, our team advances structural design through detailed modeling and collaboration. This blog explores how Rishabh Engineering offers structural engineering excellence with Trimble Software while strengthening our capabilities for complex project execution.
BIM in Structural Engineering: Use Cases
To truly appreciate the impact of BIM, it’s important to look at real-world applications where it has been successfully implemented in structural engineering projects. Here are a few examples:
- 3D Modeling: BIM excels in design because it provides precise and highly detailed 3D models of various structural elements. BIM may create a visual model of any kind of component, from foundations and beams to columns, guaranteeing that the building’s skeleton is understood.
- Structural Analysis: With the use of BIM, stakeholders may do thorough analyses to determine whether a building is sturdy or able to endure natural disasters.
- Detailed Drawings: By producing precise and thorough engineering drawings, BIM minimizes errors and keeps all parties informed.
- Cross-disciplinary cooperation: BIM maintains all design components tidy and uniform by enhancing cooperation between structural engineers, architects, and MEP (Mechanical, Electrical, and Plumbing) teams.
- Project Information Management: BIM helps with project management and improves decision-making by coordinating important processes and considering all pertinent elements, including timetables, budgets, and material data.
Final Words
Building information modeling, or BIM, is a fundamental component of contemporary structural engineering, in our opinion at Rishabh Engineering. By including BIM in our civil & structural engineering services, we increase design precision, foster better teamwork, and boost project productivity. Our team can produce accurate, economical, and secure designs because of BIM’s sophisticated simulations, real-time data sharing, and smooth collaboration between multidisciplinary teams.
By using BIM, we can keep ahead of new construction difficulties and make sure that our projects are completed on schedule and within budget as the industry continues to change. By optimizing design, streamlining processes, and minimizing errors, BIM enables us to offer clients creative, long-lasting solutions. At Rishabh Engineering, our commitment to leveraging BIM ensures that we are always positioned to meet the dynamic demands of modern construction, driving success for every project we undertake.
Ready To Streamline Your Structural Design Process?
Partner with Rishabh Engineering to leverage the full power of BIM in your next project.
Related Blogs
Related Blogs
Detailed Engineering Considerations for Project Success
Engineering projects today require meticulous planning and execution across various…
Navigating the Green Hydrogen Value Chain
Green hydrogen is a powerful contender for a more sustainable…


